Here are 6 popular types of kitchen layouts:
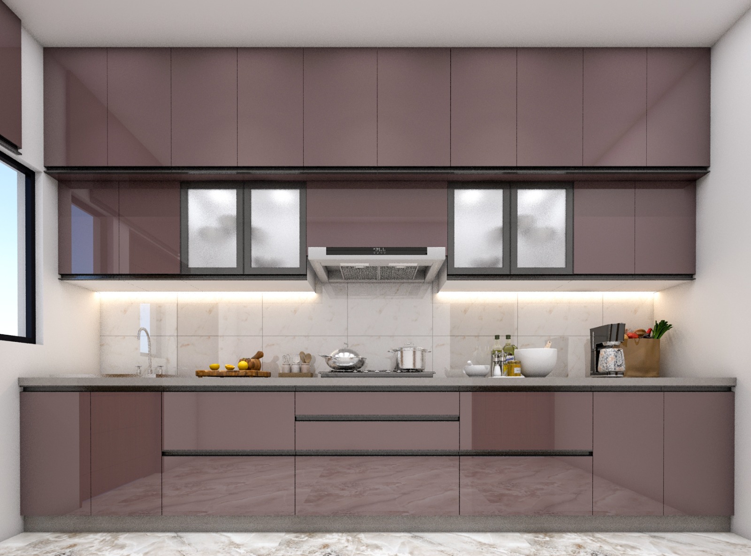
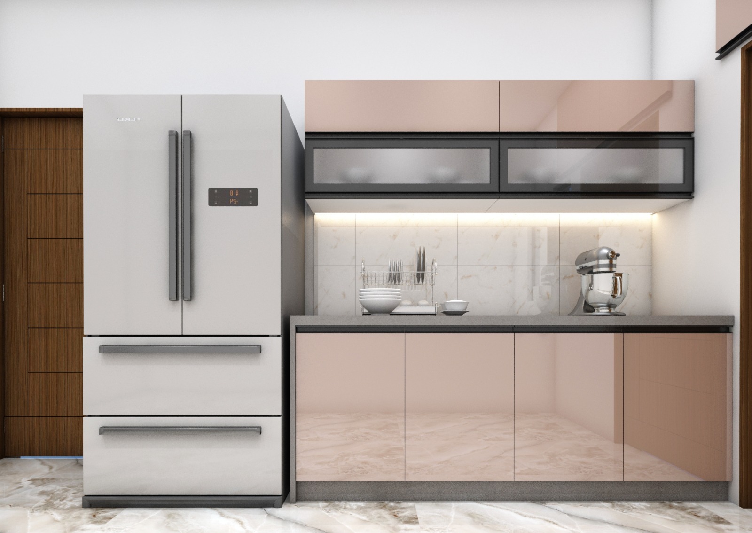
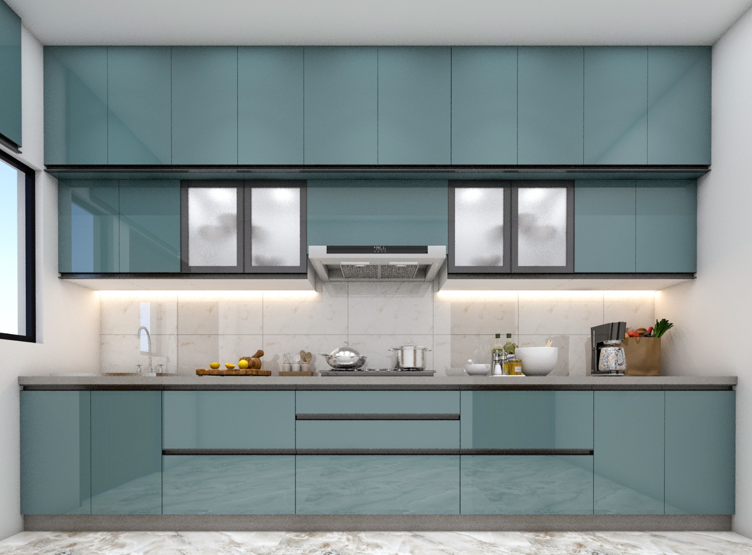
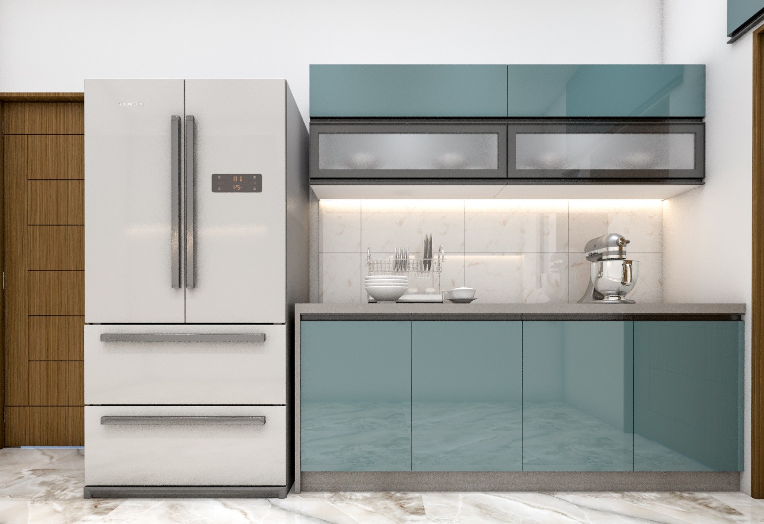
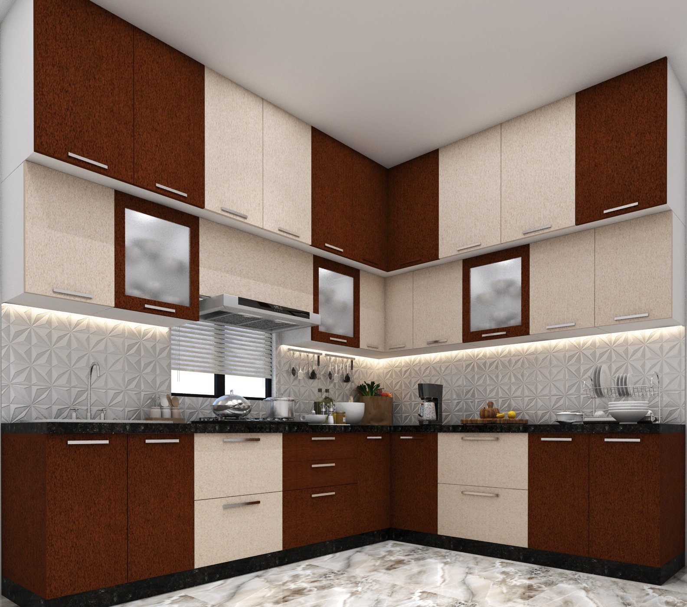
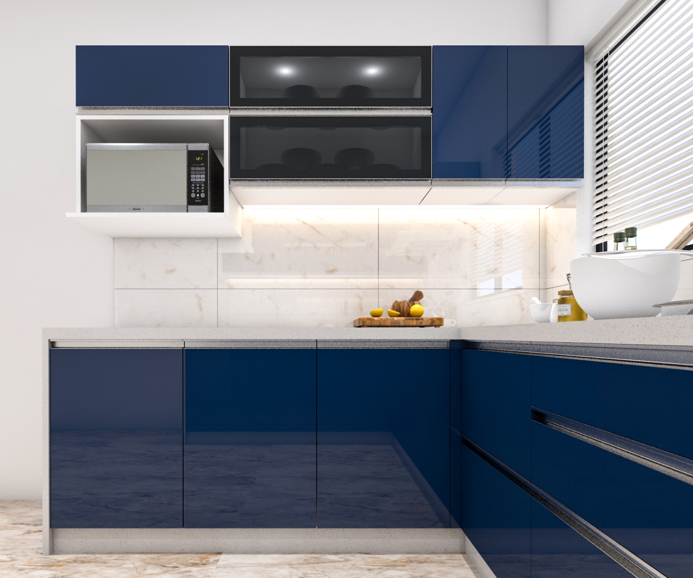
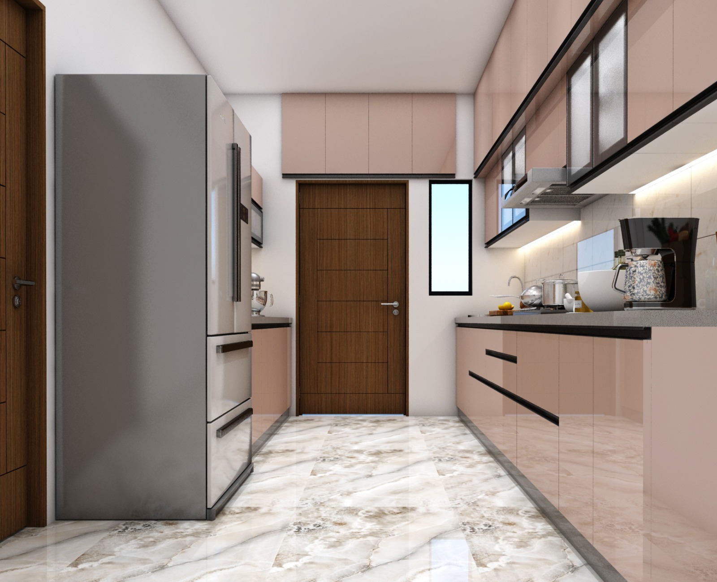
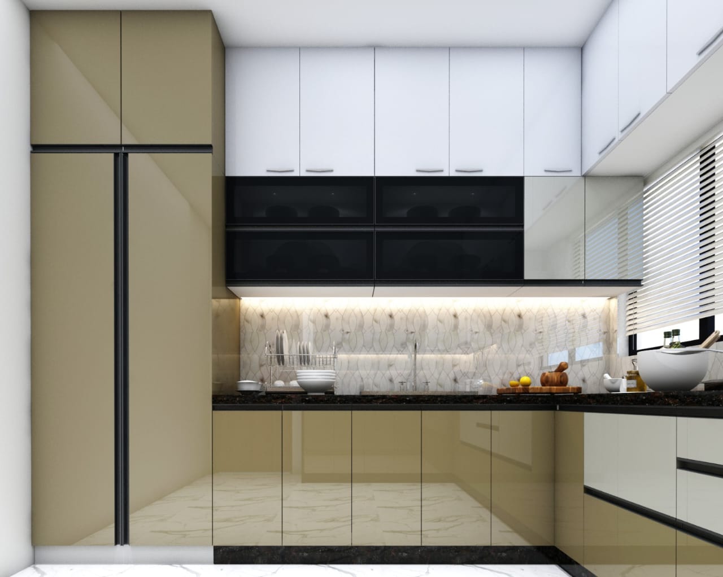
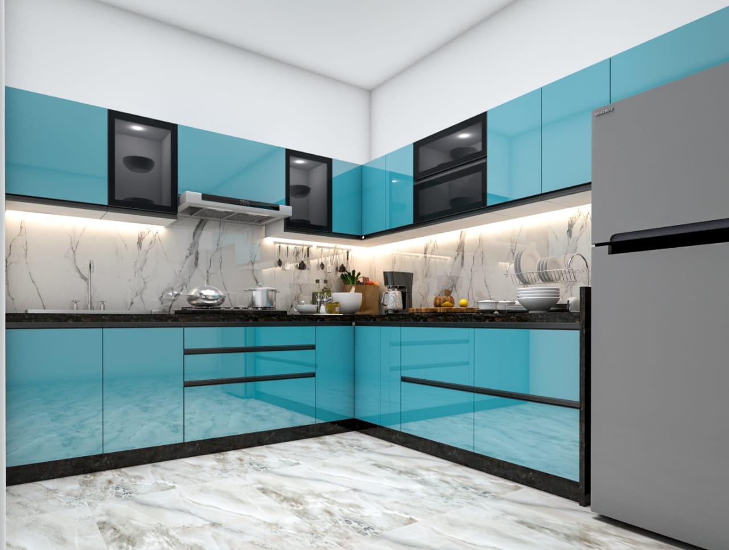



Galley Kitchen:
- This layout is ideal for small spaces, as it features two countertops facing each other with limited floor space in between.
It’s known for its efficient use of space and its emphasis on functionality.
However, the limited counter space can make it challenging for multiple people to cook in the kitchen at the same time.
L-Shaped Kitchen:
This layout is one of the most popular, as it offers more counter space and storage than a galley kitchen while still being relatively compact.
It’s well-suited for open floor plans, as it can define the cooking area without closing it off.
The L-shape can also create a designated workspace for different tasks, such as prepping food and cooking.
U-Shaped Kitchen:
- This layout is ideal for large spaces and families who love to cook, as it offers ample counter space, storage, and multiple workstations.
The U-shape creates a very efficient workflow, as everything is within easy reach.
However, it can make the kitchen feel closed off, so it’s important to consider the size of the space and the need for natural light.
Island Kitchen:
- This layout features a central island that provides additional counter space, storage, and seating.
It’s a great option for entertaining, as the island can serve as a buffet or gathering spot.
However, it requires a large space to avoid feeling cramped.
Peninsula Kitchen:
- This layout is similar to an island kitchen, but the peninsula is attached to one wall.
It’s a good option for smaller spaces that can’t accommodate a full island.
The peninsula can still provide additional counter space and storage, and it can also be used for seating.
One-Wall Kitchen:
- This layout is the most space-saving, as all of the appliances and countertops are lined up along one wall.
It’s a good option for studios or small apartments.
However, it can be challenging to have multiple people working in the kitchen at the same time, and there is limited storage space.
